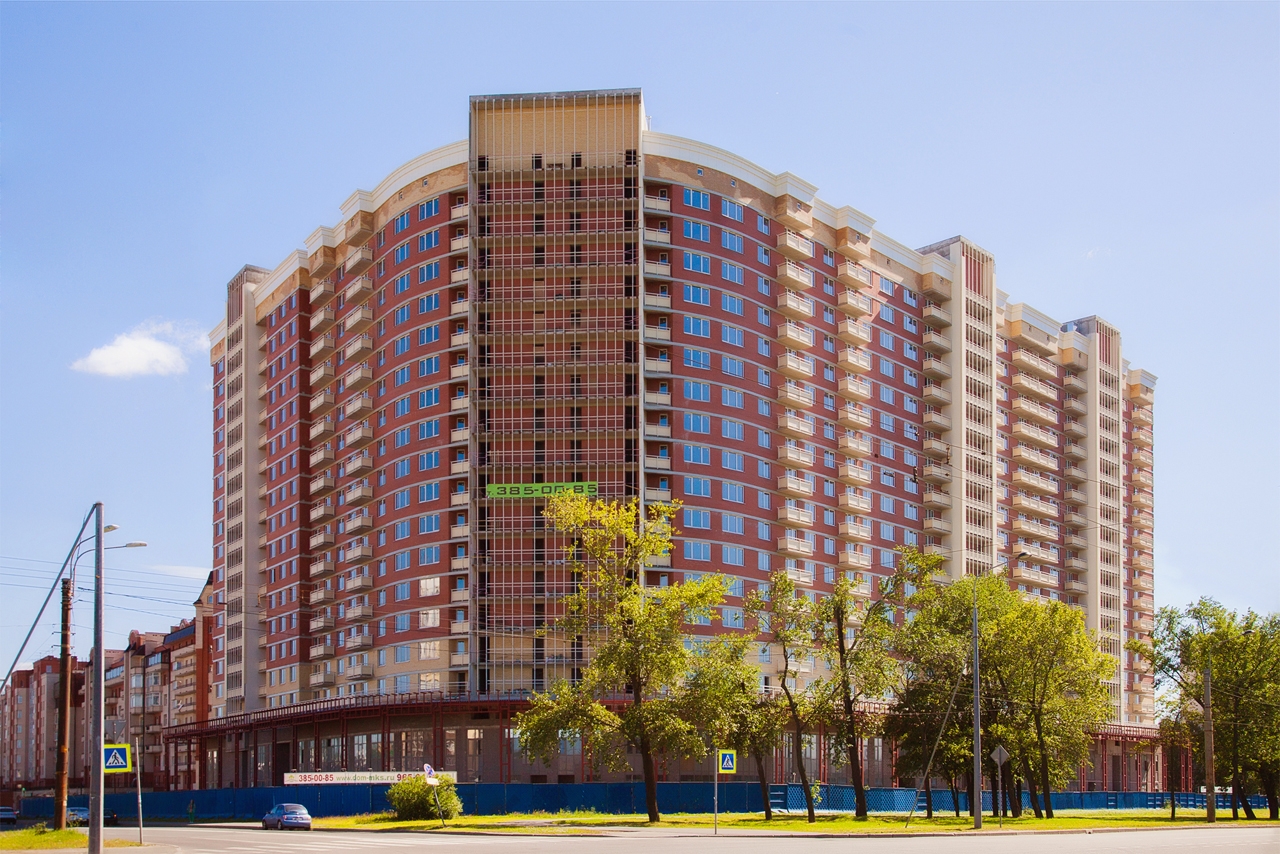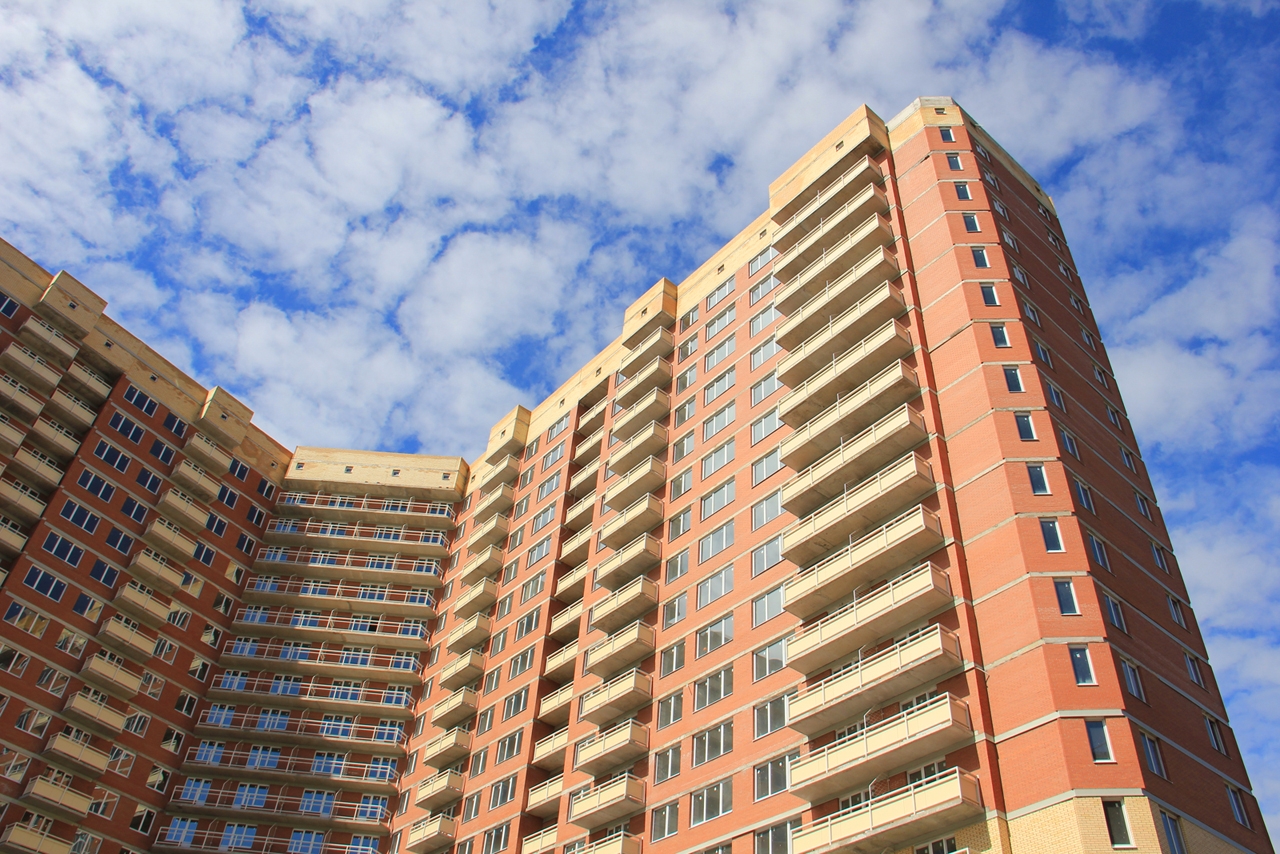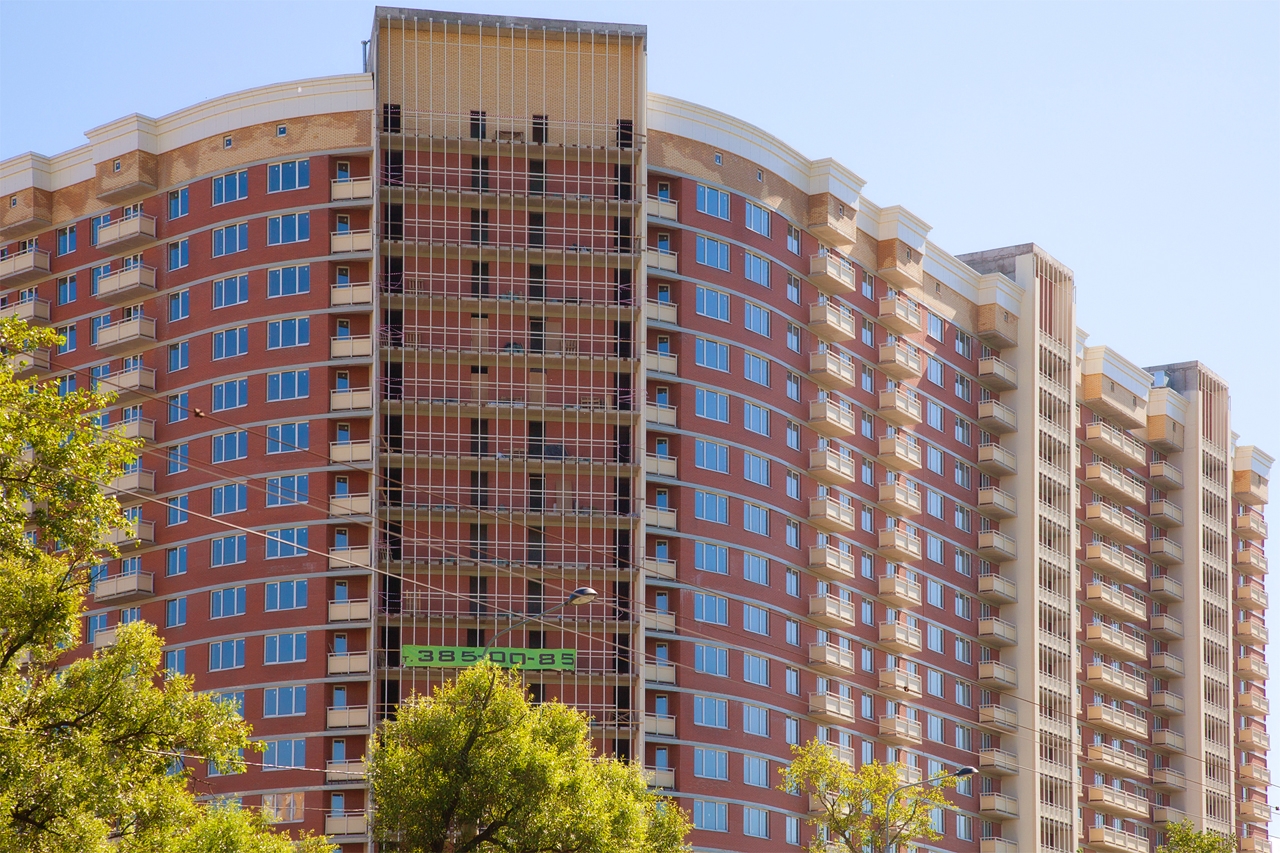Polezhaevsky Park residential complex
general contract
Project implementation period: 2012–2015
Customer: Monolit-Kirovstroy, LLC
Polezhaevsky park residential complex will comprise a twenty-floor monolithic brick house with an underground parking for 161 parking spots, 2 floors for commercial premises with total area of 4856 m² (first and second floor), 1 utility floor (third floor), 16 residential floors (floors from fourth to nineteenth inclusively) and the attic (twentieth floor). The building will be constructed based on the monolithic brick technology. External facing of the complex — in a unified style, using state-of-the-art finishing materials. Thorough analysis has been fulfilled to ensure for maximum noise insulation and heat efficiency.




