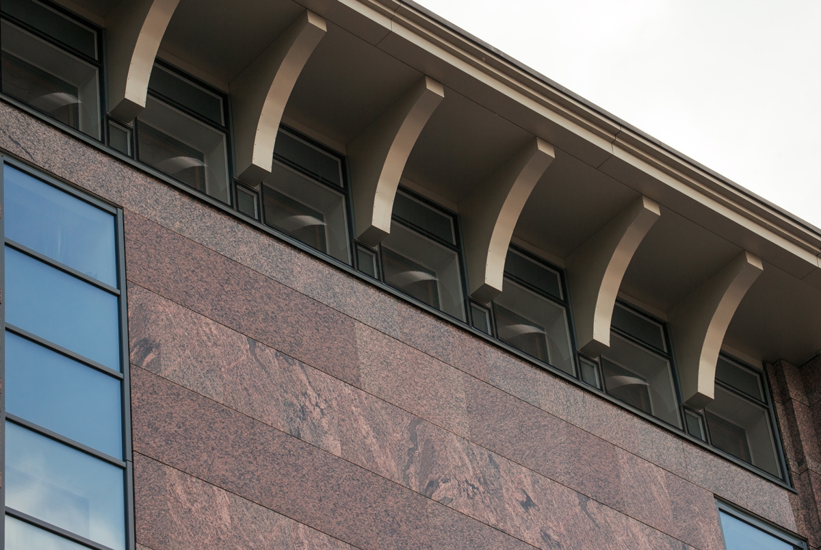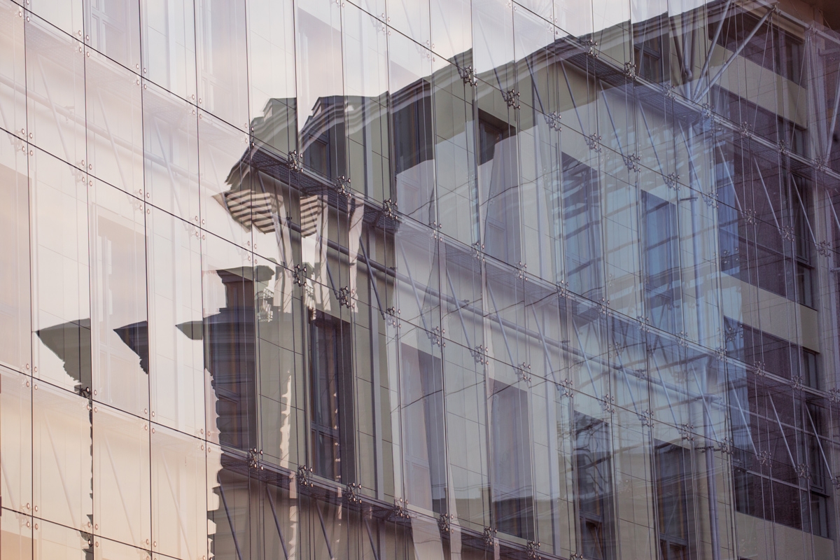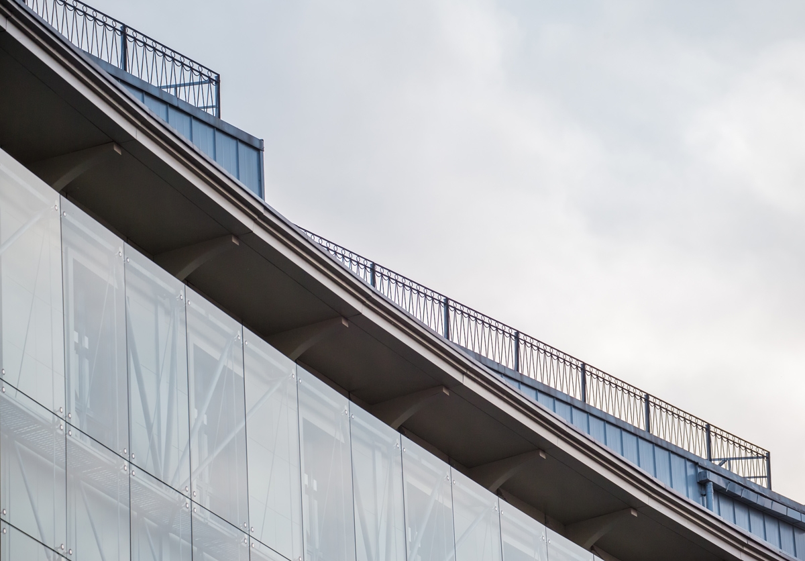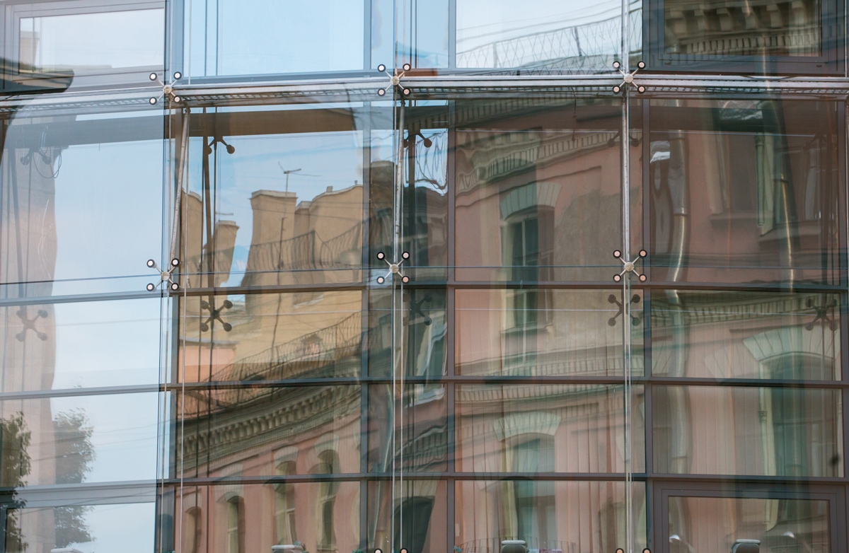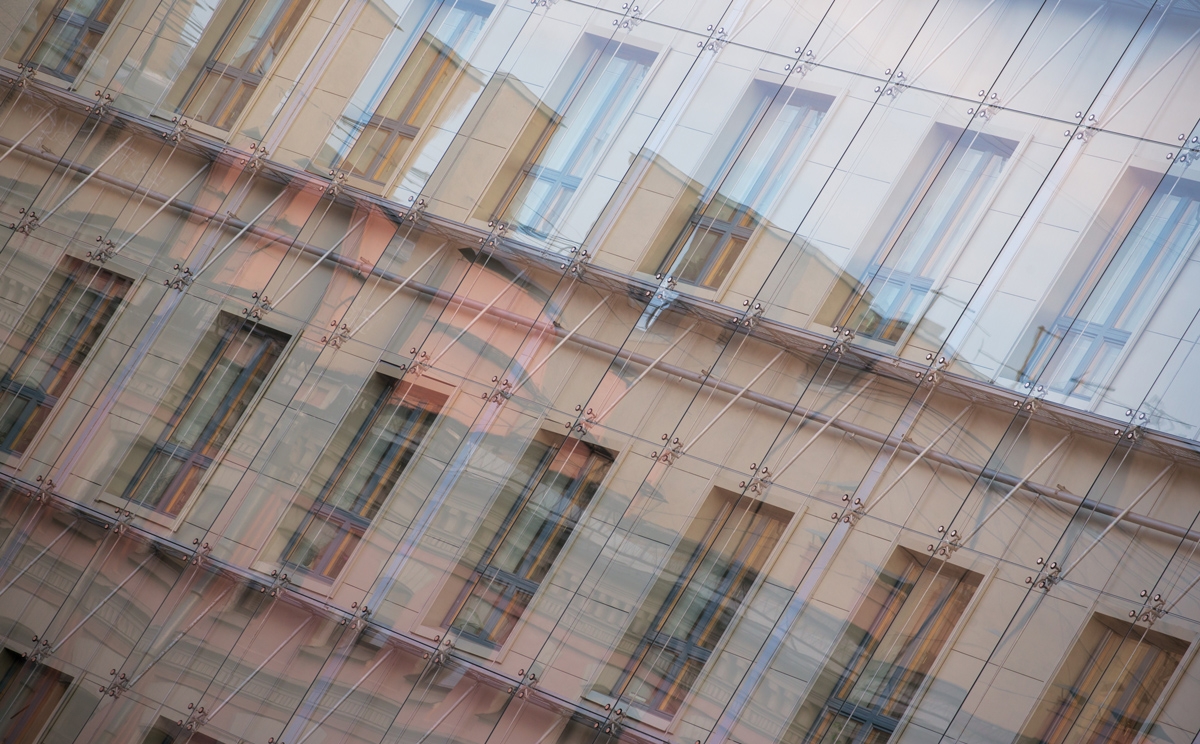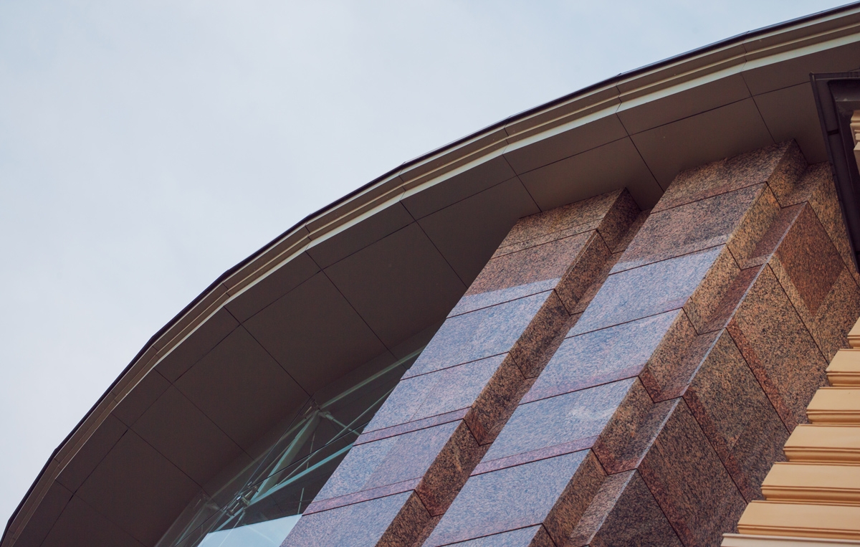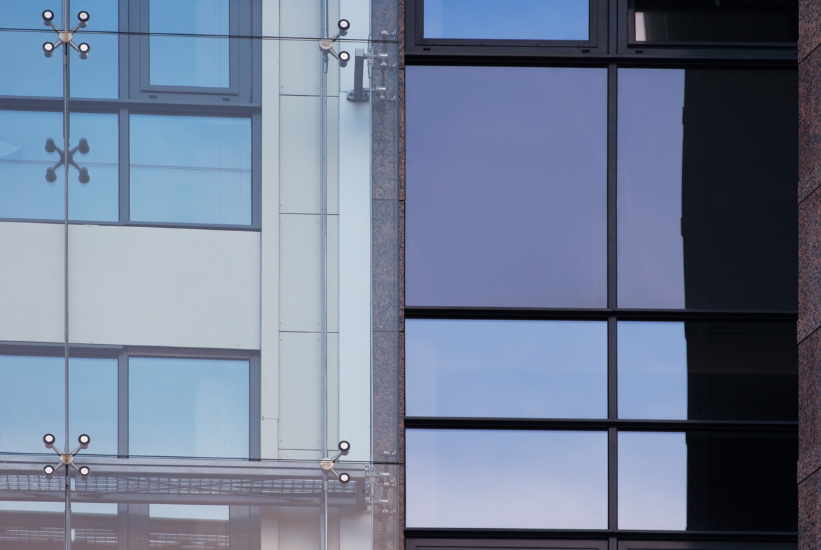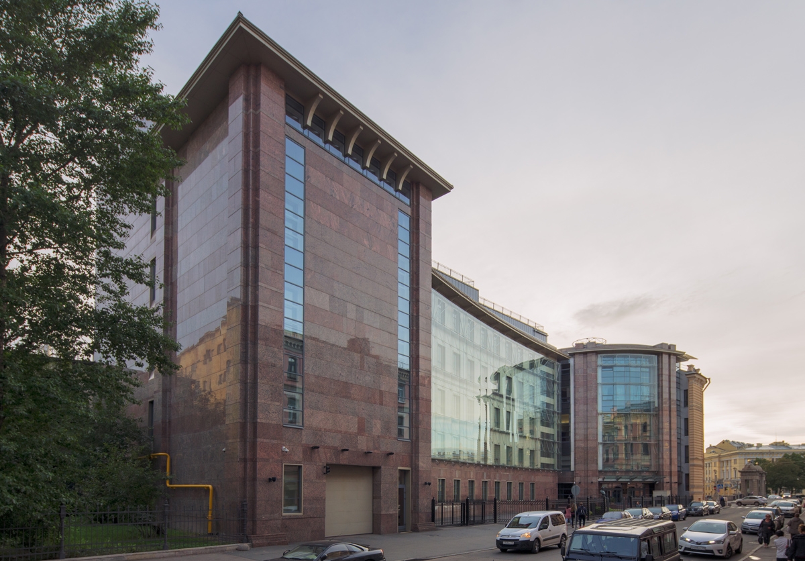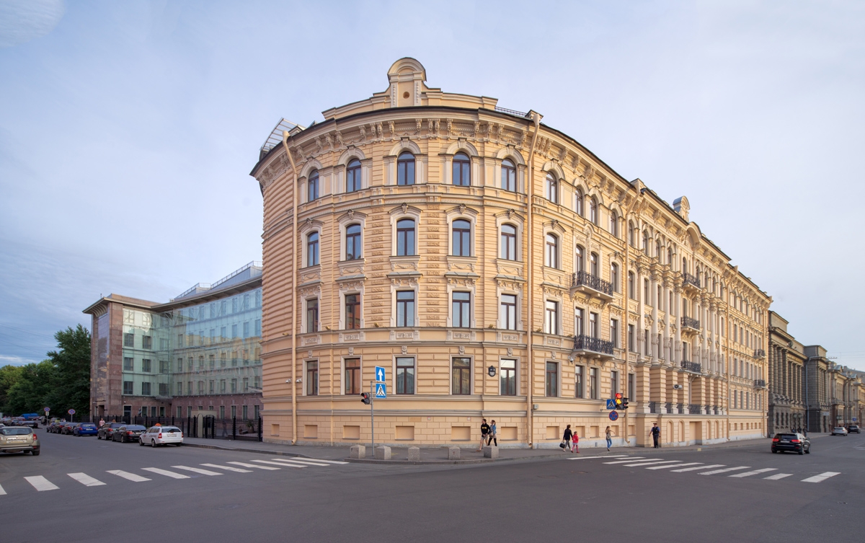Bank complex of the Head Office of the Central Bank of Russian Federation in S-Pb
general contract
Project implementation period: 2002–2004
Customers: Central Bank of Russian Federation, Saint-Petersburg Head Office
General design engineering company: Eagle Group Saint-Petersburg, CJSC
The newly constructed administrative building houses the hardware and software complex of the Transregional information center, which provides for processing of accounting and operational documents for a number of regional branches of the Central Bank. Design of the Bank complex assumes for a steel framework with outer walls made of bricks. It includes for administrative premises, an underground parking, a canteen, a gym and a conference hall. Ventilated front is an additional power-saving feature of the object, where ceramic granite is used for external decorative lining panels. The front of the building, which comes out to the Lomonosova str., constitutes a rare for Saint- Petersburg example of planar glazing: the building envelope from the second to the fifth floor is faced with 12-millimeter polished glass. The project itself made provision for a considerable area of glazing beside of the front part — including a glasshouse on the roof, naturral lighting in the conference hall and light-transparent ceiling of the atrium, which area is 400 m².Total of over 2000 m² of glass surface has been installed.
Project of the bank center has been announced as the winner of the Saint-Petersburg Legislative assembly contest "The best building constructed in Saint-Petersburg in 2004"
Creation of such a multi-level multifunctional space put to the company consideration numerous problems of various origin. In the restrained urban conditions it was necessary to manage efficient delivery and storage of construction materials, including heavy metalworks. Besides, competitive selection of the subcontractor companies was one of the mandatory requirements for works execution. Subcontractors and partners of Kompakt, JSC, that showed themselves to a good advantage, participated in the construction of the Bank complex, and their coordinated activities in course of the construction of this complex object allowed for commissioning of the complex as early as in September 2004, ahead of the planned due time. Taking into consideration the purpose of the object, all the tough requirements with regard to security, control and utility equipment of the building have been accounted for during the construction. The complex operates following the “smart house” principle, maintaining the required temperature and humidity. Special airtight area has been created for the extrasensitive devices.


